The Ortus Building, Camberwell
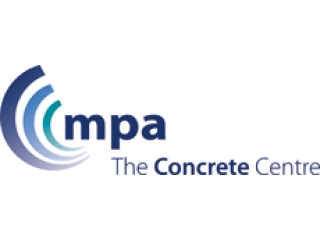
The Concrete Centre
Jul 8th 2014, 15:57
About this course
Part of the Concrete Elegance series produced by The Building Centre and The Concrete Centre.
Ortus is a 1,550sqm building, creating learning facilities, cafe, exhibition and ancillary spaces. The central focus was to create a totally immersive, modern learning environment through networking, social media and Wi-Fi technologies such that each individual user can tune the learning process to their special needs. The building is a simple rectilinear form, consisting of a restrained palette of materials including a fair-faced concrete frame, elevations of brick and glass with a vertical external grid of precast concrete fins. The cafe on the ground floor, near the building entrance, is intended as a marker to help the disadvantaged and disabled, by making the building completely open and welcoming to the wider community.
Presentation by: Mark Shaw, Duggan Morris Architects
About this publisher
The Concrete Centre is the central development organisation for the UK concrete industry. Our aim is to enable all those involved in the design, use and performance of concrete to realise the full potential of concrete.
The Concrete Centre is part of the Mineral Products Association, the trade association for the aggregates, asphalt, cement, concrete, lime, mortar and silica sand industries.
 Building Academy
Building Academy
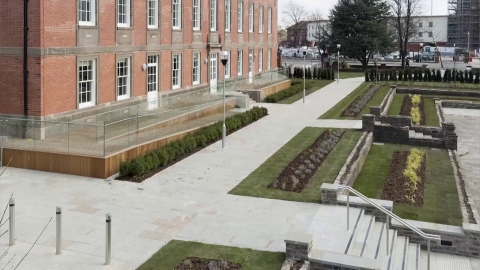
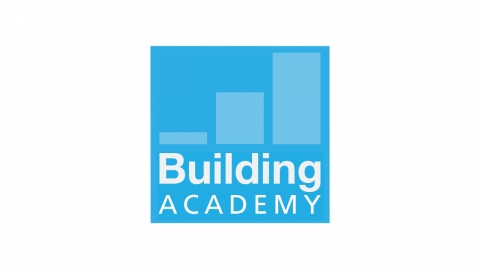
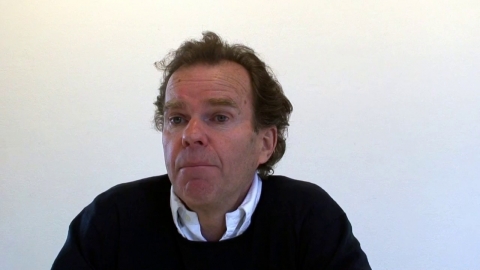
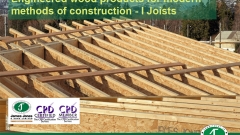
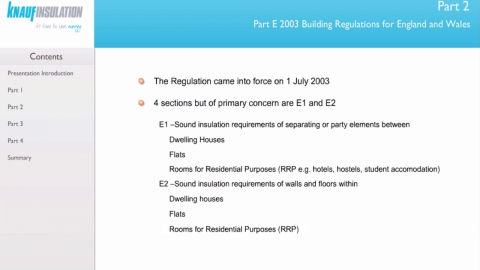
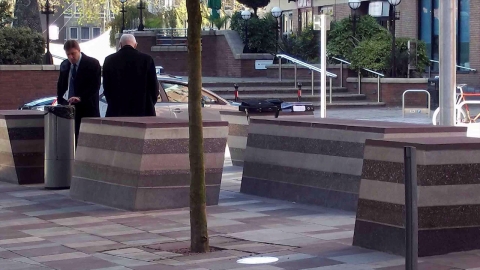

Comments
There are 0 comment(s), please login or register to see and post your own.