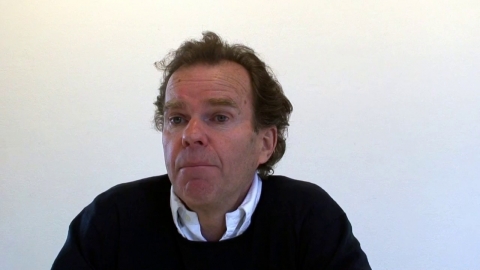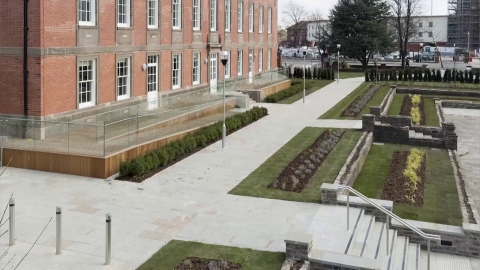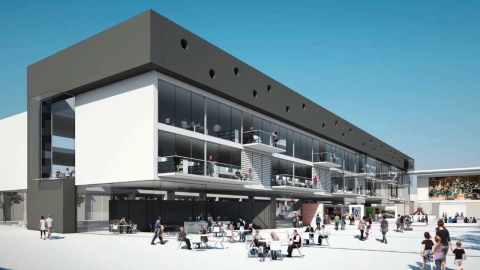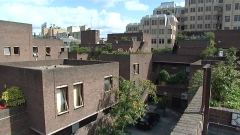The Dyson Building, RCA Battersea by Graham Haworth, Haworth Tompkins

The Concrete Centre
Apr 9th 2013, 10:50
About this course
Part of the Concrete Elegance series produced by The Building Centre and The Concrete Centre.
Haworth Tompkins were appointed by the RCA to develop a new 8000sqm campus in Battersea to house workshops and studios for five applied and fine art departments plus back up facilities for staff and students.
The building is conceived as a creative 'factory' both in the industrial sense (as a place of industry), and through the reference to Andy Warhol's 'Factory' (as a place of art production). The architects took inspiration from a range of exemplar designs in the functional tradition, such as the work of Owen Williams for Boots Pharmaceuticals 1932 and the Erco Studios and Technical Centre by Uwe Kiessler 1988. The building's aesthetic derives from the way it has been made, with polished precast concrete cladding panels and an all in-situ concrete structure – exposed throughout and used expressively to form a series of dramatic interlocking spaces. The RCA Dyson Building forms the centrepiece of the RCA’s new Battersea Campus.
Client: Royal College of Art
Architects: Haworth Tompkins
Structural Engineer: Price and Myers LLP
Services Engineer: Max Fordham LLP
Project Manager: Davis Langdon
Contractor: Wates Construction
About this publisher
The Concrete Centre is the central development organisation for the UK concrete industry. Our aim is to enable all those involved in the design, use and performance of concrete to realise the full potential of concrete.
The Concrete Centre is part of the Mineral Products Association, the trade association for the aggregates, asphalt, cement, concrete, lime, mortar and silica sand industries.
 Building Academy
Building Academy






Comments
There are 0 comment(s), please login or register to see and post your own.